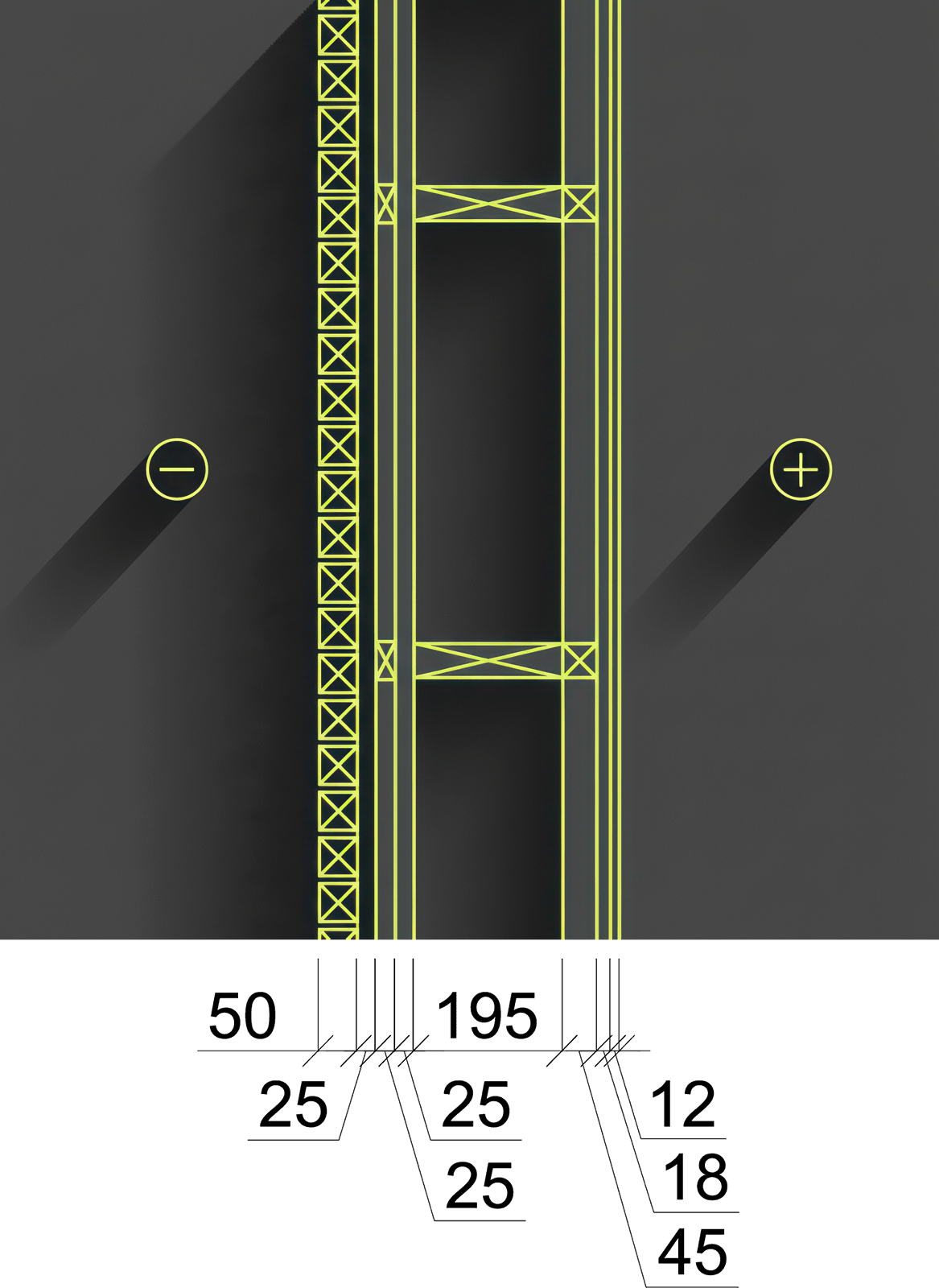Sustainable, smart and built for modern family
Why wait for the future when you can live in it today? MJ CONSTRUCTION offers future housing now. We specialise in modern, energy-efficient modular homes. Each home project can be customised to your requirements before we start construction. Enjoy a home that is not just built, but carefully designed for a fulfilling life.

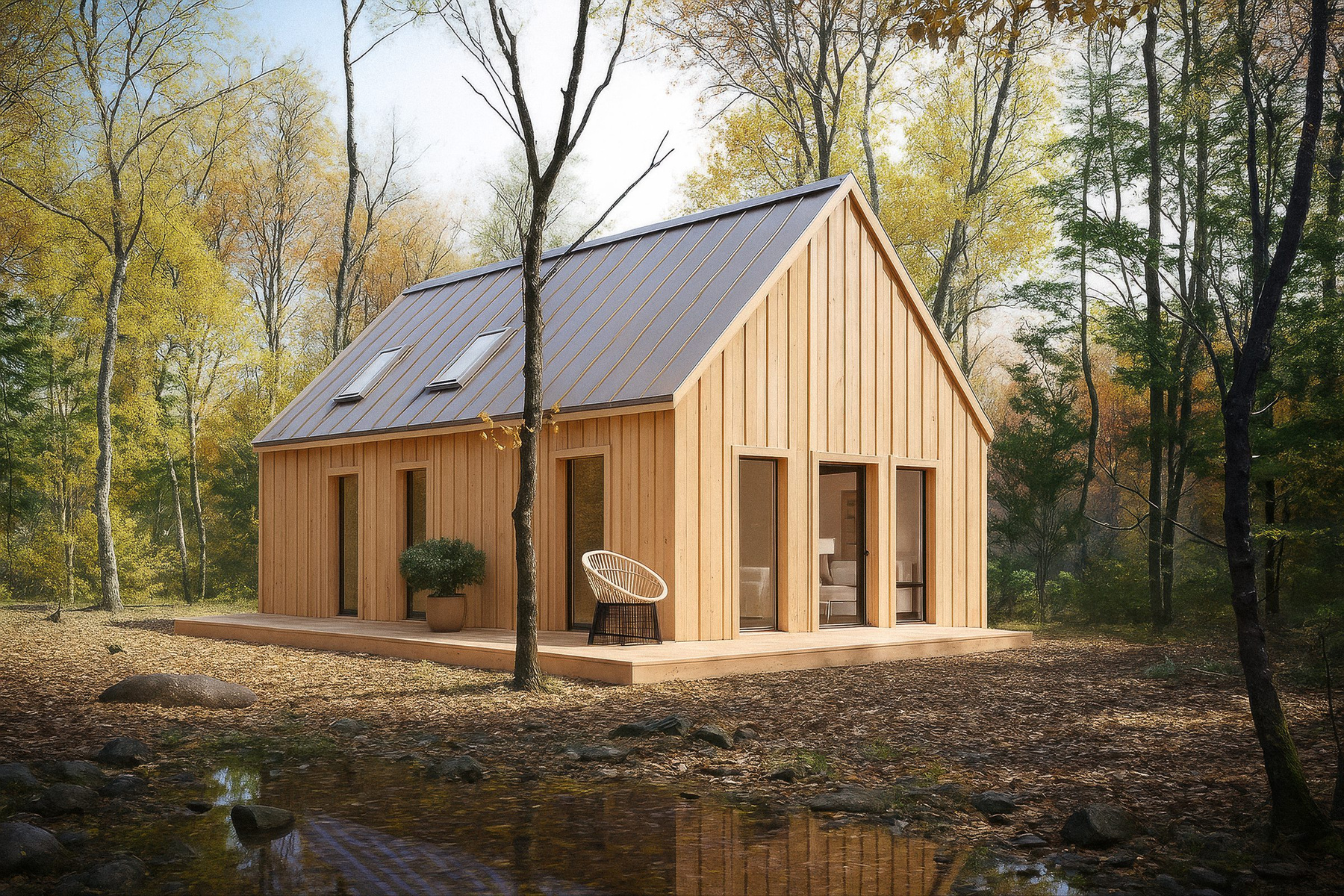
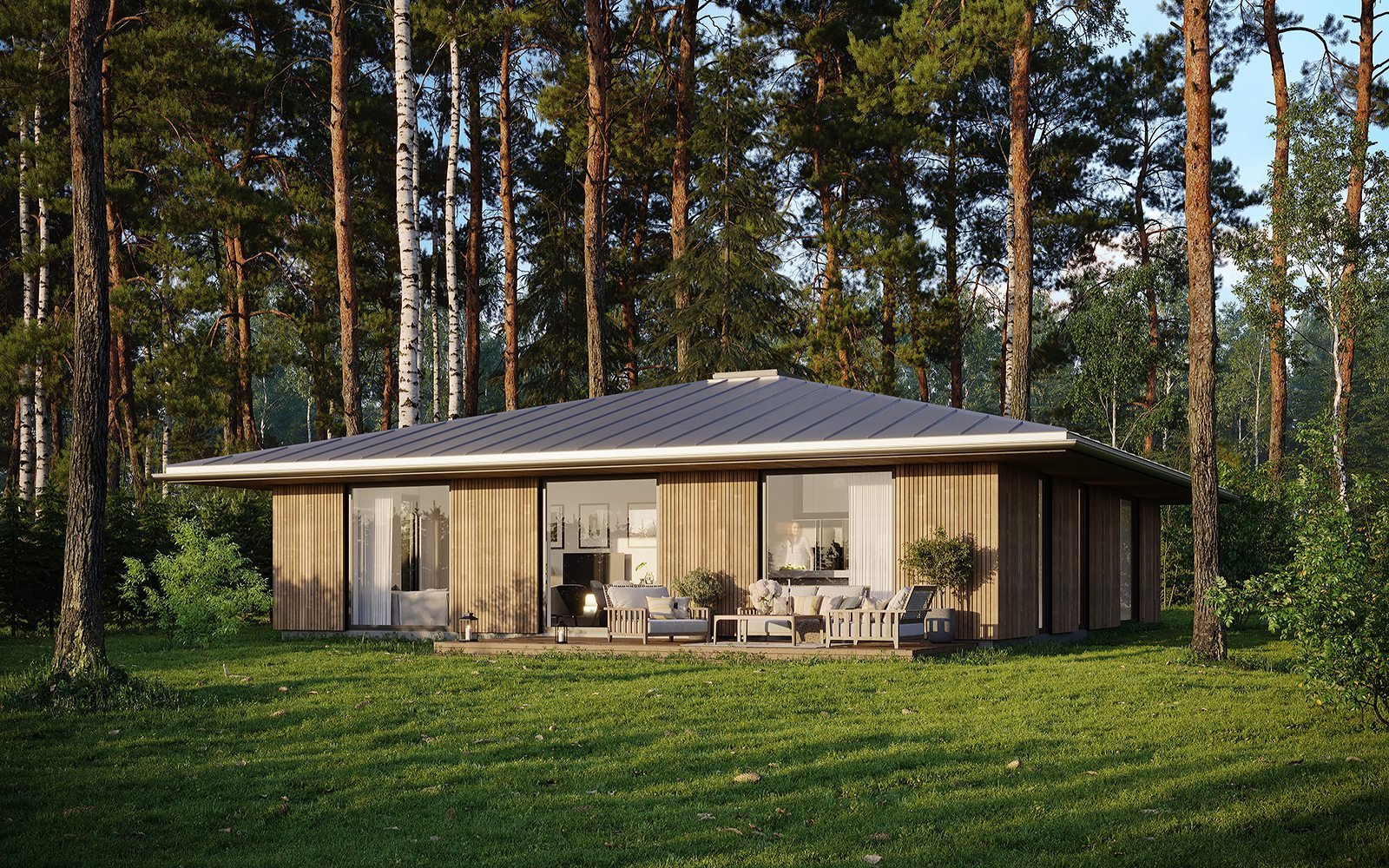
We produce modern, energy-efficient wooden modular houses in a short time
We provide development and management of various types of building projects
We offer high quality construction at all stages
Responsible for the construction process or the conversion of existing buildings from A to Z
We carry out technical surveys and feasibility studies of buildings, as well as the determination of construction costs
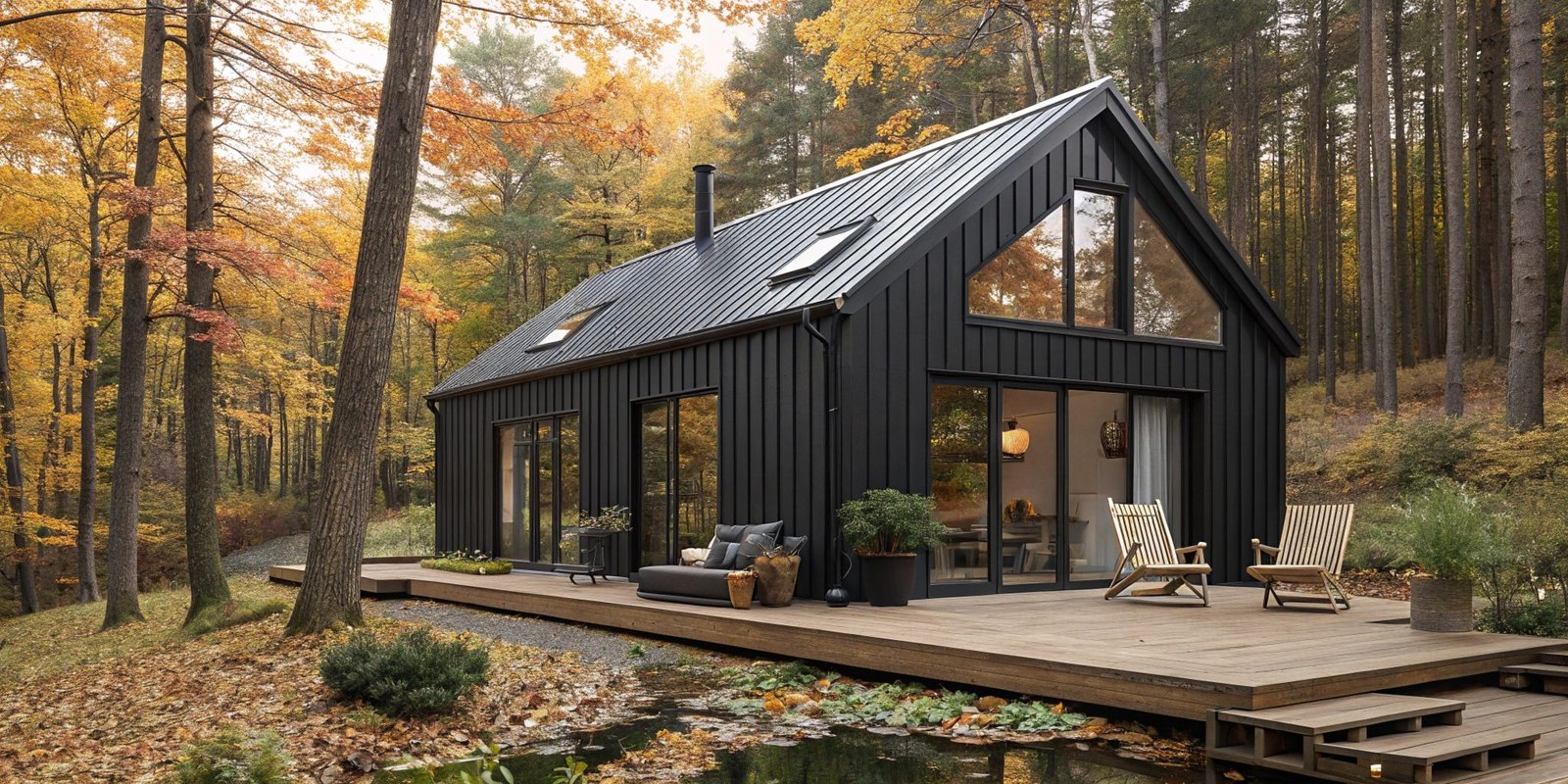
| Space Expansion | ||
|---|---|---|
| 1.1 | Hallway | 19.10 m² |
| 1.2 | Bedroom | 9.55 m² |
| 1.3 | Bedroom | 9.55 m² |
| 1.4 | Bedroom | 18.40 m² |
| 1.5 | Office | 3.04 m² |
| 1.6 | WC with shower | 6.23 m² |
| 1.7 | Technical room | 2.55 m² |
| 1.8 | WC with shower | 3.63 m² |
| 1.9 | Living room with kitchen | 40.52 m² |
| Total | 112.57 m² | |
| No. | Layer | Thickness, mm |
|---|---|---|
| 1 | Finishing (e.g., cladding boards or plasterboard) | 15 |
| 2 | Vapour barrier |
0.2 |
| 3 | Plywood | 15 |
| 4 | Roof frame beams |
245 |
| 5 | Wood fiber boards |
25 |
| 6 | Pressure plates |
50 |
| 7 | Roof lathing |
25 |
| 8 | Double standing seam | 0.5 |
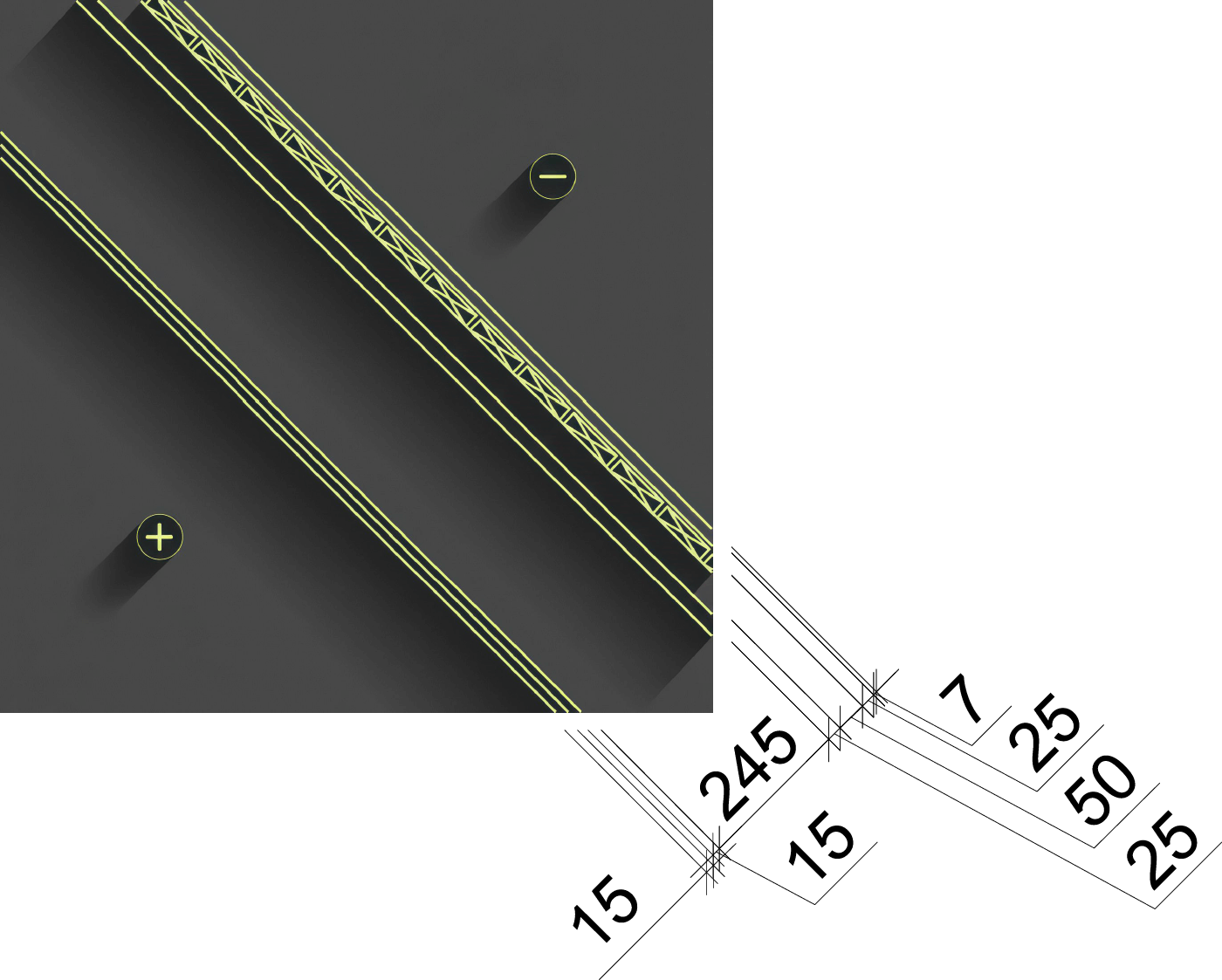
| No. | Layer | Thickness, mm |
|---|---|---|
| 1 | Finishing (e.g., cladding boards or plasterboard) | 15 |
| 2 | Vapour barrier |
0.2 |
| 3 | Plywood | 15 |
| 4 | Wall frame beams |
195 |
| 5 | Wood fiber boards |
12 |
| 6 | Pressure plates |
25 |
| 7 | Horizontal lathing |
25 |
| 8 | External cladding board finish |
20-50 |
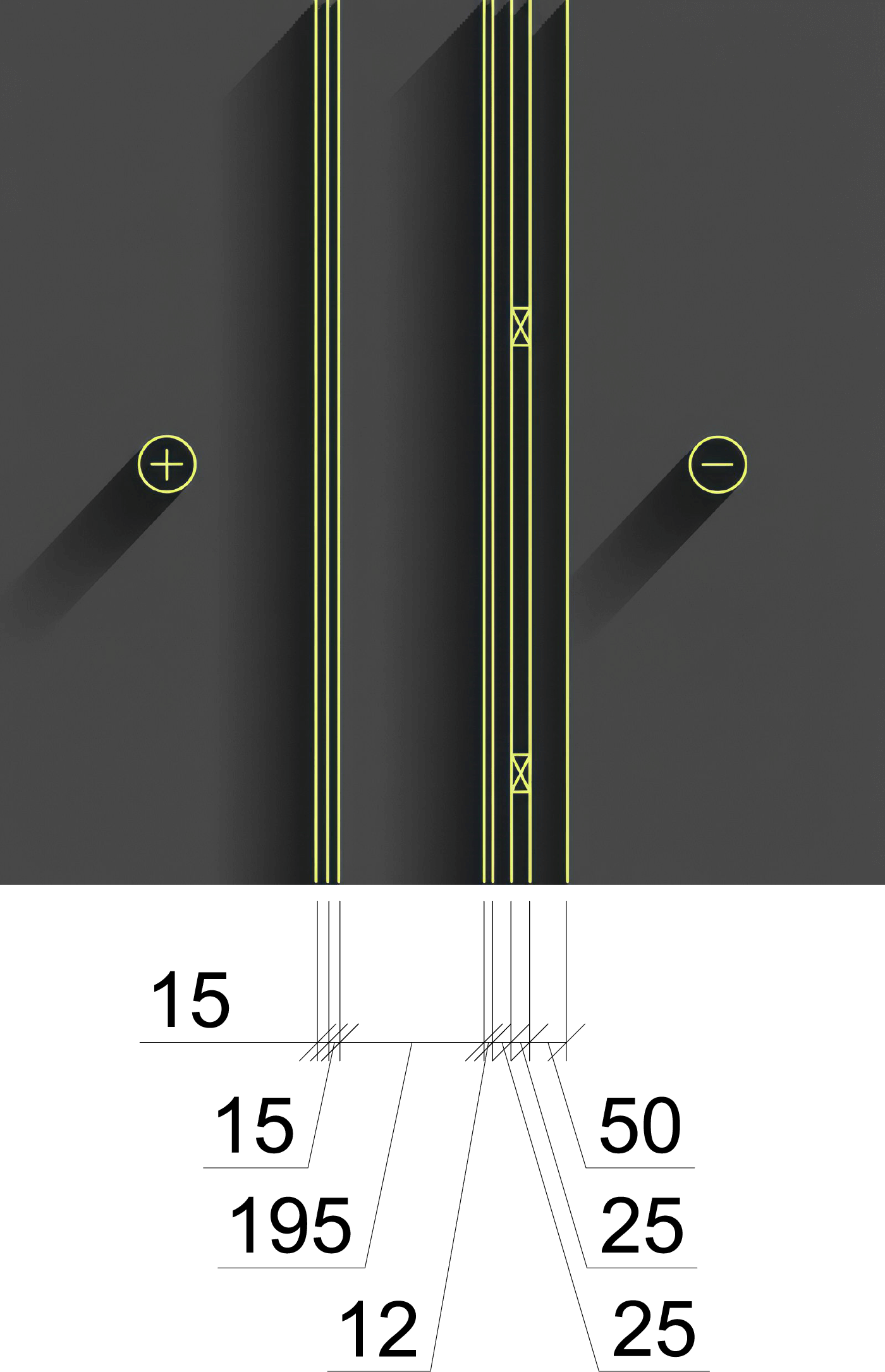
| No. | Layer | Thickness, mm |
|---|---|---|
| 1 | Finishing (e.g., cladding boards or plasterboard) | 12 |
| 2 | Vapour barrier | 0.2 |
| 3 | Roof supporting structure | 2x195 |
| 4 | Wood fiber boards | 25 |
| 5 | Pressure plates | 45 |
| 6 | Roof lathing | 25 |
| 7 | Rolling profile | 0.5 |
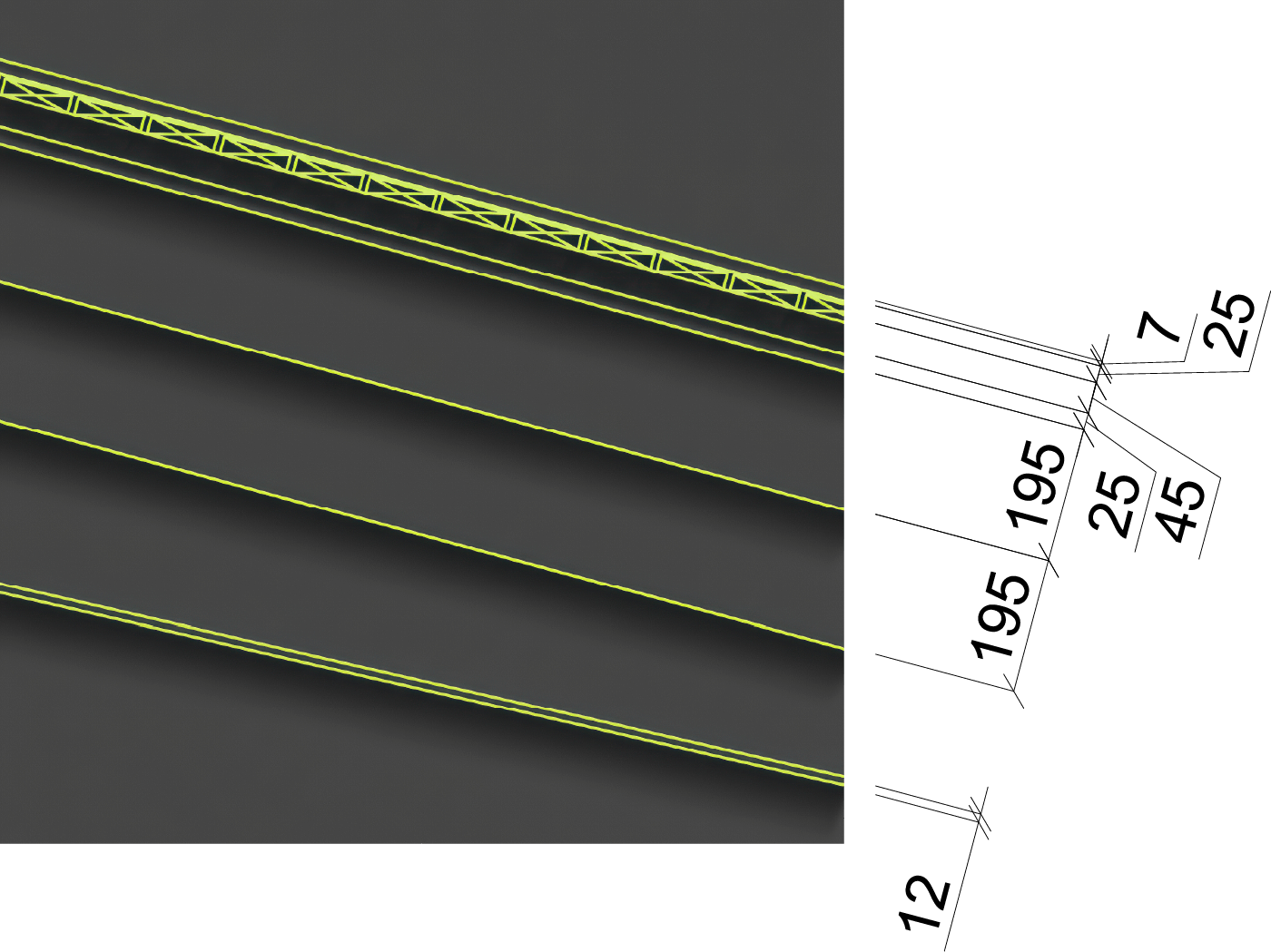
| Space Expansion | ||
|---|---|---|
| 1.1 | Living room, kitchen | 25.20 m² |
| 1.2 | Bedroom | 8.58 m² |
| 1.3 | Bedroom | 9.59 m² |
| 1.4 | Bathroom | 4.84 m² |
| 2.1 | Loft | 35.21 m² |
| Total | 83.42 m² | |
| No. | Layer | Thickness, mm |
|---|---|---|
| 1 | Finishing (e.g., cladding boards or plasterboard) | 12 |
| 2 | Plywood | 18 |
| 3 | Pressure plate / engineering communications / insulation | 45 |
| 4 | Vapour barrier | 0.2 |
| 5 | Wall frame beams | 195 |
| 6 | Wood fiber boards | 25 |
| 7 | Pressure plates | 25 |
| 8 | Horizontal lathing | 25 |
| 9 | External cladding board finish | 20-50 |
