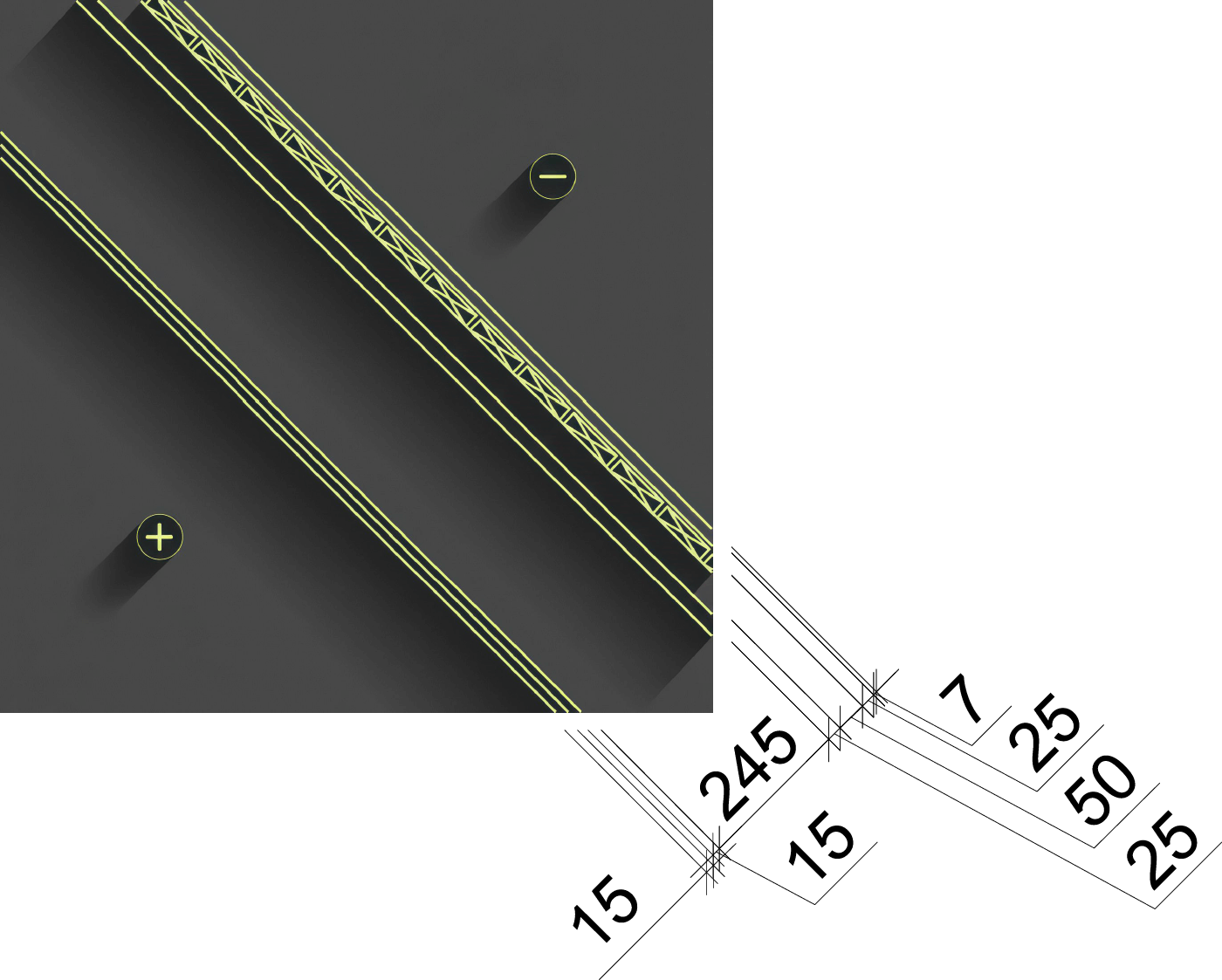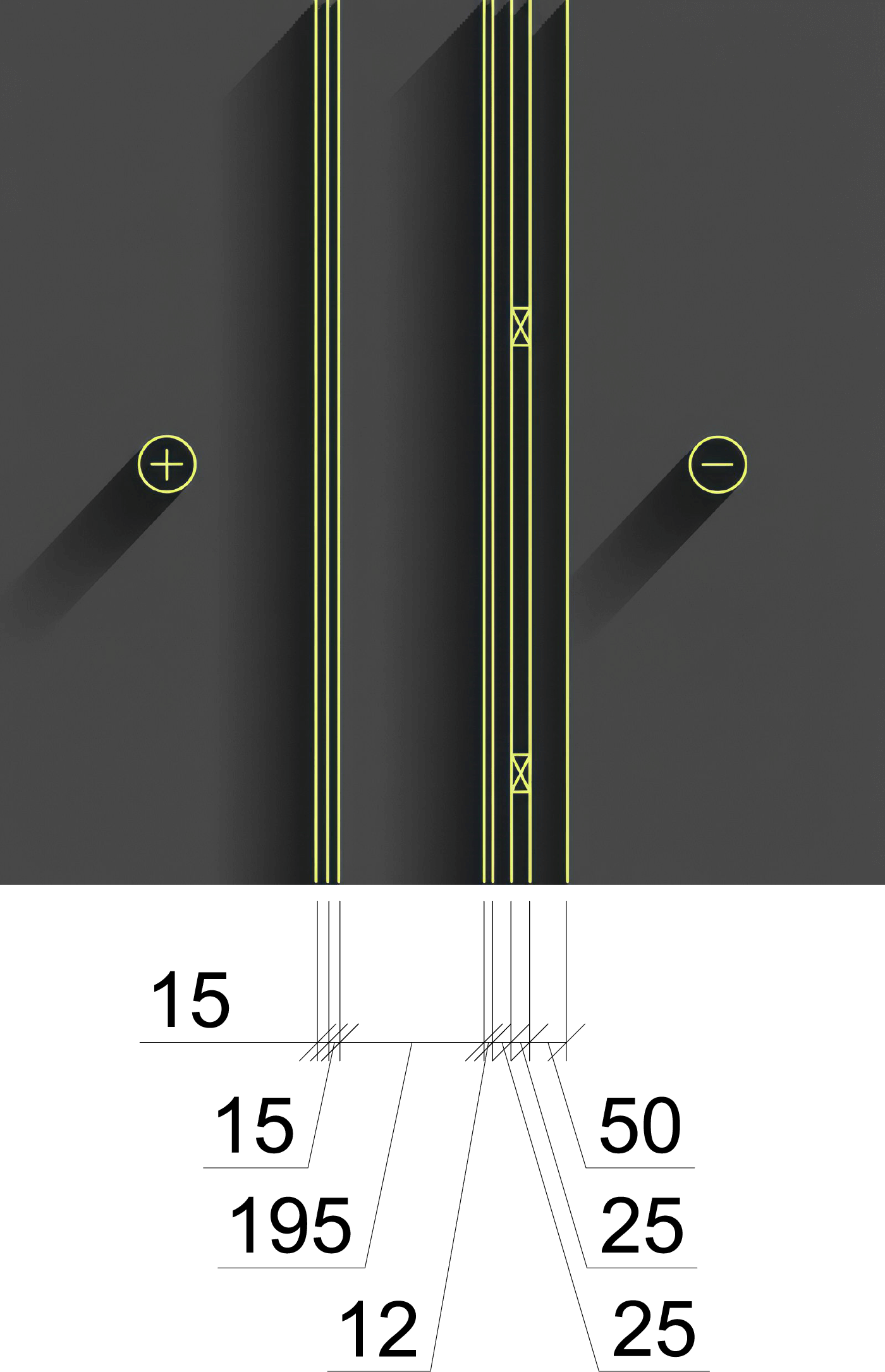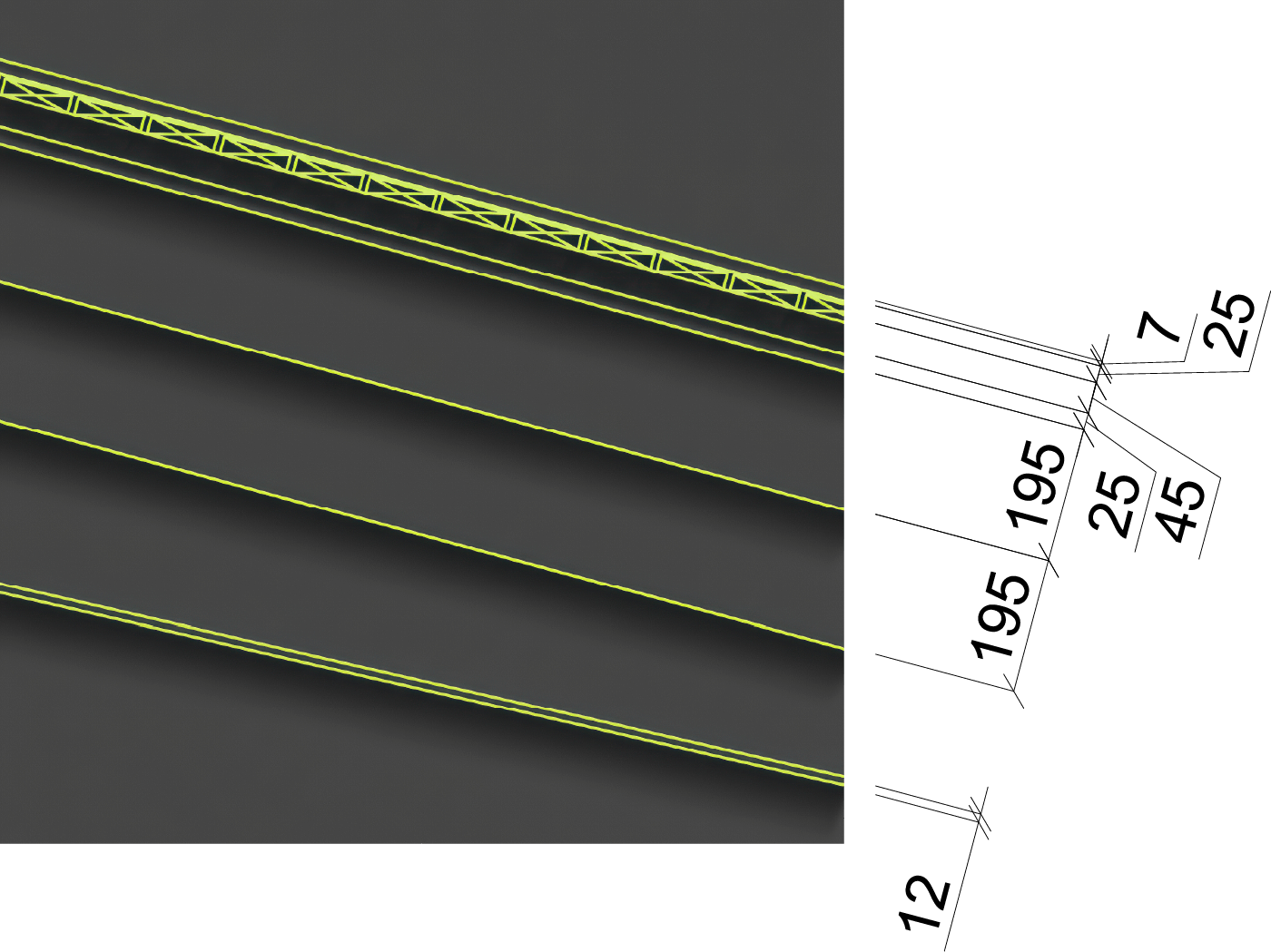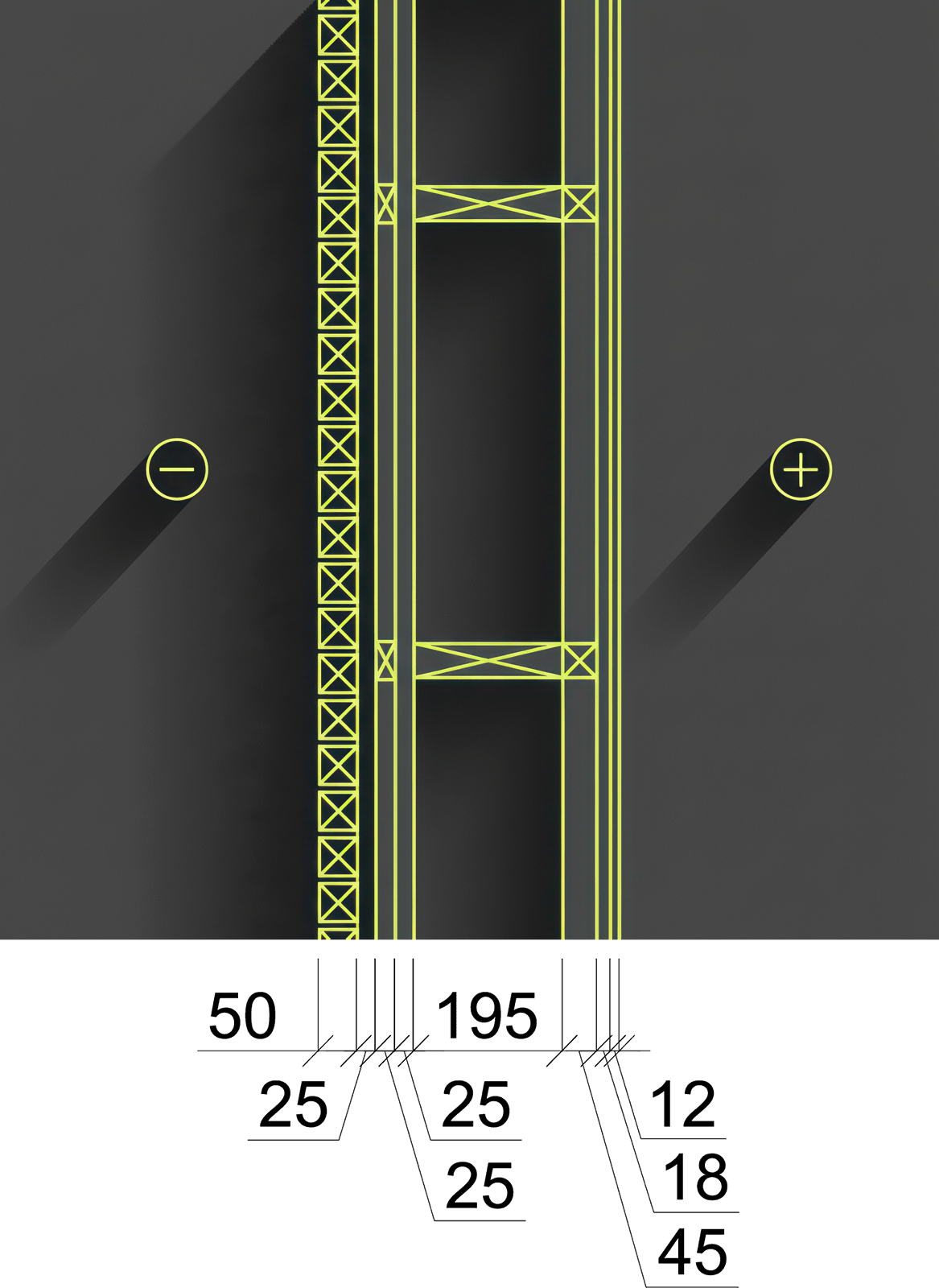| Space Expansion | ||
|---|---|---|
| 1.1 | Hallway | 19.10 m² |
| 1.2 | Bedroom | 9.55 m² |
| 1.3 | Bedroom | 9.55 m² |
| 1.4 | Bedroom | 18.40 m² |
| 1.5 | Office | 3.04 m² |
| 1.6 | WC with shower | 6.23 m² |
| 1.7 | Technical room | 2.55 m² |
| 1.8 | WC with shower | 3.63 m² |
| 1.9 | Living room with kitchen | 40.52 m² |
| Total | 112.57 m² | |
| No. | Layer | Thickness, mm |
|---|---|---|
| 1 | Finishing (e.g., cladding boards or plasterboard) | 15 |
| 2 | Vapour barrier |
0.2 |
| 3 | Plywood | 15 |
| 4 | Roof frame beams |
245 |
| 5 | Wood fiber boards |
25 |
| 6 | Pressure plates |
50 |
| 7 | Roof lathing |
25 |
| 8 | Double standing seam | 0.5 |

| No. | Layer | Thickness, mm |
|---|---|---|
| 1 | Finishing (e.g., cladding boards or plasterboard) | 15 |
| 2 | Vapour barrier |
0.2 |
| 3 | Plywood | 15 |
| 4 | Wall frame beams |
195 |
| 5 | Wood fiber boards |
12 |
| 6 | Pressure plates |
25 |
| 7 | Horizontal lathing |
25 |
| 8 | External cladding board finish |
20-50 |

| No. | Layer | Thickness, mm |
|---|---|---|
| 1 | Finishing (e.g., cladding boards or plasterboard) | 12 |
| 2 | Vapour barrier | 0.2 |
| 3 | Roof supporting structure | 2x195 |
| 4 | Wood fiber boards | 25 |
| 5 | Pressure plates | 45 |
| 6 | Roof lathing | 25 |
| 7 | Rolling profile | 0.5 |

| Space Expansion | ||
|---|---|---|
| 1.1 | Living room, kitchen | 25.20 m² |
| 1.2 | Bedroom | 8.58 m² |
| 1.3 | Bedroom | 9.59 m² |
| 1.4 | Bathroom | 4.84 m² |
| 2.1 | Loft | 35.21 m² |
| Total | 83.42 m² | |
| No. | Layer | Thickness, mm |
|---|---|---|
| 1 | Finishing (e.g., cladding boards or plasterboard) | 12 |
| 2 | Plywood | 18 |
| 3 | Pressure plate / engineering communications / insulation | 45 |
| 4 | Vapour barrier | 0.2 |
| 5 | Wall frame beams | 195 |
| 6 | Wood fiber boards | 25 |
| 7 | Pressure plates | 25 |
| 8 | Horizontal lathing | 25 |
| 9 | External cladding board finish | 20-50 |
